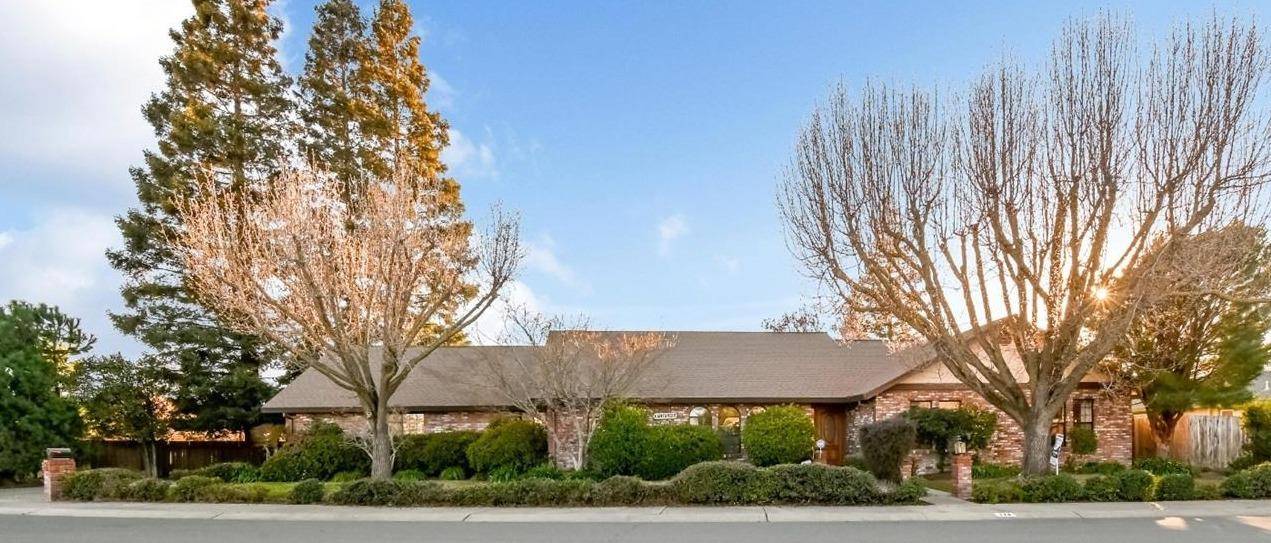$517,000
$499,000
3.6%For more information regarding the value of a property, please contact us for a free consultation.
3 Beds
3 Baths
2,438 SqFt
SOLD DATE : 03/15/2022
Key Details
Sold Price $517,000
Property Type Single Family Home
Sub Type Single Family Residence
Listing Status Sold
Purchase Type For Sale
Square Footage 2,438 sqft
Price per Sqft $212
MLS Listing ID 222014097
Sold Date 03/15/22
Bedrooms 3
Full Baths 3
HOA Y/N No
Year Built 1988
Lot Size 10,890 Sqft
Acres 0.25
Property Sub-Type Single Family Residence
Source MLS Metrolist
Property Description
Welcome to this beautiful custom built home! Walking to Hillcrest Park. Owners took pride in designing this home. Large lot with mature trees. Large open space in family room open to the kitchen w/ cozy fireplace & wet bar. Separate living room/dining room area. 3 large good sized bedrooms and 3 full baths. Separate laundry room with sink, cabinets and pantry. Roof approx 2 years old. Central Vac. installed. Needs a little paint and new carpets and you have yourself a gem!
Location
State CA
County Sutter
Area 12410
Direction Bunce to Richland or Carolina to Railroad to Andrew. Down the street from Hillcrest Park
Rooms
Family Room Cathedral/Vaulted
Guest Accommodations No
Master Bathroom Shower Stall(s), Double Sinks, Jetted Tub, Tile, Walk-In Closet, Window
Master Bedroom Ground Floor, Walk-In Closet, Outside Access
Living Room Other
Dining Room Dining/Living Combo
Kitchen Breakfast Area, Pantry Cabinet, Island, Kitchen/Family Combo, Tile Counter
Interior
Interior Features Cathedral Ceiling, Wet Bar
Heating Central
Cooling Ceiling Fan(s), Central
Flooring Carpet, Linoleum, Tile
Fireplaces Number 1
Fireplaces Type Family Room, Wood Burning
Equipment Central Vac Plumbed, Central Vacuum
Window Features Dual Pane Full
Appliance Built-In Electric Oven, Gas Water Heater, Dishwasher, Electric Cook Top
Laundry Cabinets, Ground Floor, Inside Room
Exterior
Parking Features Attached, RV Access, Garage Facing Side
Garage Spaces 3.0
Fence Back Yard, Fenced, Full
Utilities Available Public, Natural Gas Connected
Roof Type Composition
Topography Level,Trees Many
Street Surface Paved,Gravel
Porch Covered Patio
Private Pool No
Building
Lot Description Auto Sprinkler F&R
Story 1
Foundation Slab
Sewer Public Sewer
Water Public
Level or Stories One
Schools
Elementary Schools Yuba City Unified
Middle Schools Yuba City Unified
High Schools Yuba City Unified
School District Sutter
Others
Senior Community No
Tax ID 53-362-008
Special Listing Condition Offer As Is, Successor Trustee Sale
Read Less Info
Want to know what your home might be worth? Contact us for a FREE valuation!

Our team is ready to help you sell your home for the highest possible price ASAP

Bought with eXp Realty of California Inc.
"My job is to find and attract mastery-based agents to the office, protect the culture, and make sure everyone is happy! "
915 Highland Pointe Dr, Roseville, CA, 95678, United States






