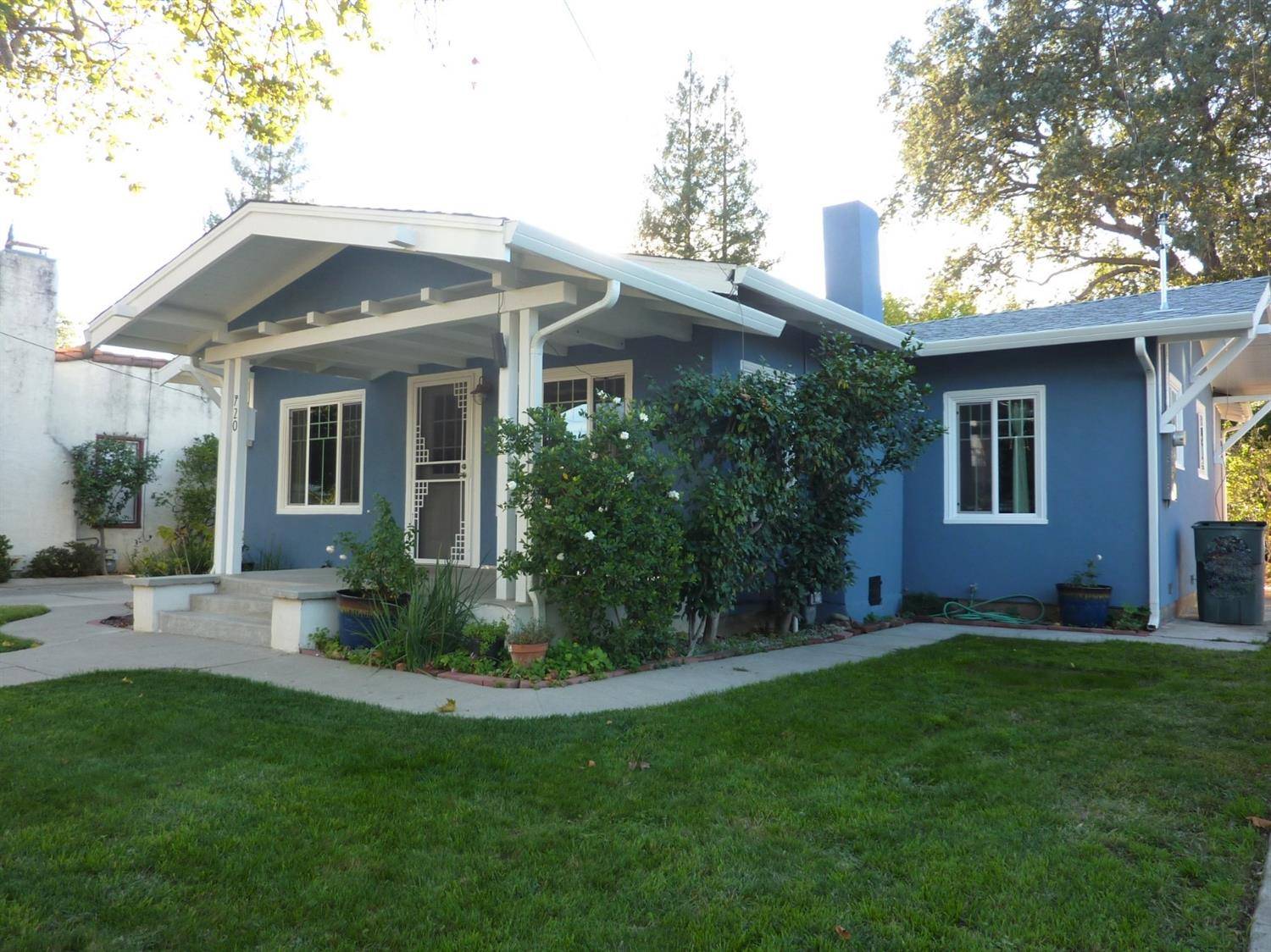$311,000
$310,000
0.3%For more information regarding the value of a property, please contact us for a free consultation.
3 Beds
1 Bath
1,007 SqFt
SOLD DATE : 01/19/2022
Key Details
Sold Price $311,000
Property Type Single Family Home
Sub Type Single Family Residence
Listing Status Sold
Purchase Type For Sale
Square Footage 1,007 sqft
Price per Sqft $308
MLS Listing ID 221145494
Sold Date 01/19/22
Bedrooms 3
Full Baths 1
HOA Y/N No
Year Built 1925
Lot Size 6,534 Sqft
Acres 0.15
Property Sub-Type Single Family Residence
Source MLS Metrolist
Property Description
This home has been updated in 2020/21 with a new roof, new 200 volt elec box & rewired with new elec outlets in every room--all done with permits. Insulation blown into the walls & then the exterior was stuccoed including the chimney. The back porch was converted into a laundry room off the kitchen & a new tankless gas water heater installed on exterior. There are dual pane windows, Central heat & air plus an attic fan. The kitchen features lots of nice cabinets, small breakfast bar & dining area. The bathroom features a shower over tub, pedestal sink and those nice old-fashioned small 1 tiles on the floor. The front bedroom faces the street while the 2 back bedrooms are adjoining & both have closets--use one as an office or an exercise room. Large back yard was a vegetable garden. It has a nice corner chain link fenced area--maybe use dog pen, There is a nice storage shed and a small corner storage shed. Garage was torn down but another could be constructed with proper permi
Location
State CA
County Sutter
Area 12410
Direction Property sits between Forbes Avenue and Reeves Ave. From Hwy 20, go south down Plumas St & turn west on Forbes, then turn south on Almond. Or, from Hwy 99 go east on Bridge then north on Cooper, east on Reeves to Almond & turn left. Better yet put it in your maps app on a cell phone!
Rooms
Basement Partial
Guest Accommodations No
Master Bathroom Low-Flow Shower(s), Tub w/Shower Over
Living Room Other
Dining Room Space in Kitchen
Kitchen Breakfast Area, Laminate Counter
Interior
Heating Central, Electric, Natural Gas
Cooling Ceiling Fan(s), Central
Flooring Tile, Wood
Fireplaces Number 1
Fireplaces Type Brick, Living Room, Raised Hearth, Wood Burning
Equipment Attic Fan(s)
Window Features Dual Pane Full,Window Coverings,Window Screens
Appliance Hood Over Range, Dishwasher, Disposal, Microwave, Tankless Water Heater, Free Standing Electric Range
Laundry Space For Frzr/Refr, Gas Hook-Up, Hookups Only, Inside Room
Exterior
Exterior Feature Dog Run
Parking Features No Garage, RV Possible, Uncovered Parking Spaces 2+
Fence Back Yard, Fenced, Full, Wood
Utilities Available Public, Cable Available, DSL Available, Internet Available
Roof Type Composition
Topography Level,Trees Few
Street Surface Asphalt,Paved
Porch Front Porch
Private Pool No
Building
Lot Description Curb(s)/Gutter(s), Shape Regular, Street Lights, Landscape Front, Landscape Misc
Story 1
Foundation Raised
Sewer Sewer Connected, Public Sewer
Water Meter on Site, Water District, Public
Architectural Style Traditional
Level or Stories One
Schools
Elementary Schools Yuba City Unified
Middle Schools Yuba City Unified
High Schools Yuba City Unified
School District Sutter
Others
Senior Community No
Tax ID 52-221-005
Special Listing Condition None
Pets Allowed Cats OK, Dogs OK, Size Limit
Read Less Info
Want to know what your home might be worth? Contact us for a FREE valuation!

Our team is ready to help you sell your home for the highest possible price ASAP

Bought with eXp Realty of California Inc
"My job is to find and attract mastery-based agents to the office, protect the culture, and make sure everyone is happy! "
915 Highland Pointe Dr, Roseville, CA, 95678, United States






