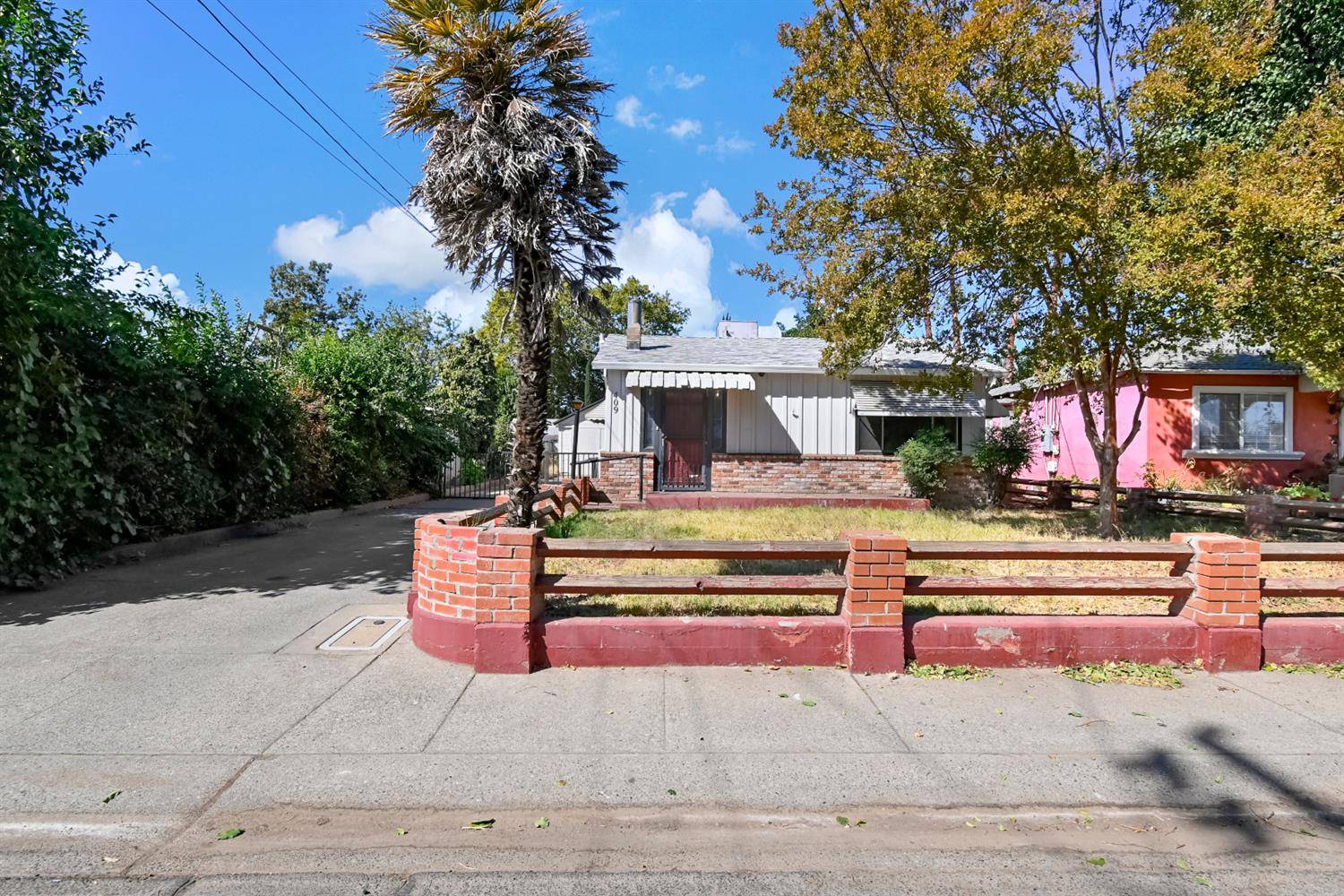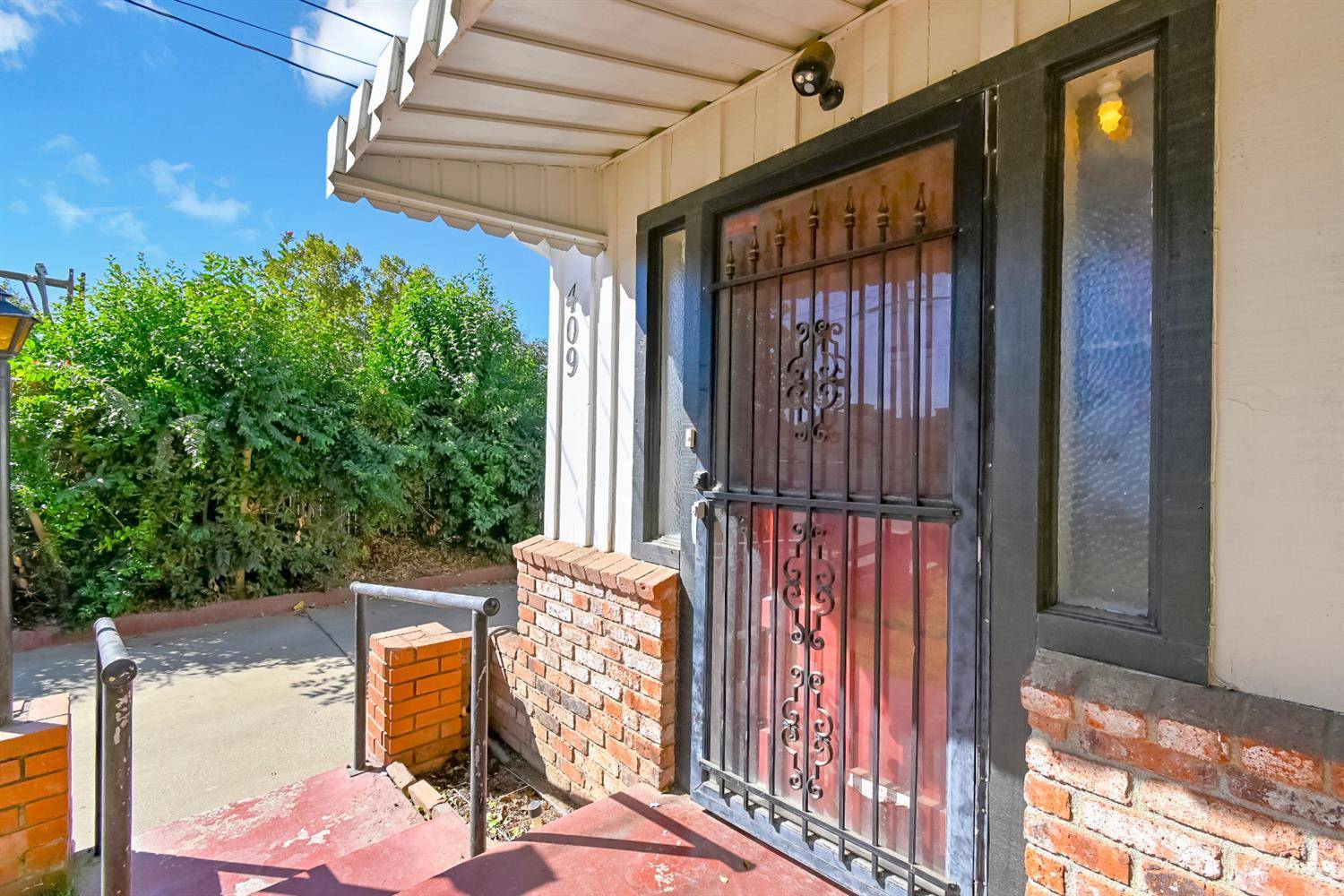$215,000
$229,900
6.5%For more information regarding the value of a property, please contact us for a free consultation.
2 Beds
1 Bath
1,000 SqFt
SOLD DATE : 12/06/2021
Key Details
Sold Price $215,000
Property Type Single Family Home
Sub Type Single Family Residence
Listing Status Sold
Purchase Type For Sale
Square Footage 1,000 sqft
Price per Sqft $215
MLS Listing ID 221131711
Sold Date 12/06/21
Bedrooms 2
Full Baths 1
HOA Y/N No
Year Built 1946
Lot Size 6,098 Sqft
Acres 0.14
Property Sub-Type Single Family Residence
Source MLS Metrolist
Property Description
You have found the Perfect home for your family and loved one's, welcome home! Beautifully Quaint Comfortable 2 Bed, 1 Bath Home with Open Concept Kitchen, Dining, Livingroom setup. Amenities include a Unique Fireplace at the entrance of your home to cordially welcome guests, Central Heat and Air, Indoor Laundry with Washer and Dryer Included along with Built in Oven and Microwave complimented by a freestanding Natural Gas Oven with Stove Top. Deep Gated 4 Car Driveway for security and safety, Raised Front Patio, Fenced front and backyard, Covered Back Patio, Spacious 1-Car Garage with a 1-Car Covered Carport on the side; still leaving plenty room in your backyard for a nice garden or to fulfill your landscaping desires exclusively calling your name to have your personal touch applied so it can shine. This Home Has A Little Something For Everyone, will not last long, and the Price Is Unbelievable! Come on down and Take A Look Today before this Jewel of a Home is Picked Off The Market!!
Location
State CA
County Sutter
Area 12410
Direction Headed North on Garden Hwy, make a left on to Percy Ave. Make your first right on to Dorman Avenue. Your destination is the second home on your Lefthand Side.
Rooms
Family Room Deck Attached, Great Room, View
Guest Accommodations No
Master Bedroom Closet, Ground Floor, Outside Access
Living Room Great Room, View
Dining Room Dining/Family Combo, Space in Kitchen, Dining/Living Combo
Kitchen Butlers Pantry, Pantry Cabinet, Kitchen/Family Combo, Laminate Counter
Interior
Interior Features Formal Entry, Storage Area(s)
Heating Central, Fireplace(s)
Cooling Ceiling Fan(s), Central
Flooring Laminate, Stone, Linoleum
Fireplaces Number 1
Fireplaces Type Brick, Family Room
Equipment Audio/Video Prewired
Appliance Free Standing Gas Range, Gas Plumbed, Gas Water Heater, Microwave, Plumbed For Ice Maker
Laundry Cabinets, Dryer Included, Electric, Space For Frzr/Refr, Ground Floor, Washer Included, Inside Area, Inside Room
Exterior
Exterior Feature Entry Gate
Parking Features Boat Storage, RV Access, Covered, RV Possible, Detached, Garage Facing Front, Uncovered Parking Spaces 2+, Workshop in Garage
Garage Spaces 1.0
Carport Spaces 1
Fence Chain Link, Fenced, Front Yard, Metal, Wood
Utilities Available Public, Cable Available, Cable Connected, Dish Antenna, DSL Available, Underground Utilities, Internet Available, Natural Gas Connected
View City, City Lights
Roof Type Shingle,Composition
Topography Level,Trees Few
Street Surface Asphalt
Porch Awning, Front Porch, Back Porch, Enclosed Patio
Private Pool No
Building
Lot Description Curb(s)/Gutter(s), Shape Regular, Street Lights, Landscape Back, Landscape Front
Story 1
Foundation Raised
Sewer Public Sewer
Water Meter on Site, Public
Architectural Style A-Frame, Contemporary
Level or Stories One
Schools
Elementary Schools Yuba City Unified
Middle Schools Yuba City Unified
High Schools Yuba City Unified
School District Sutter
Others
Senior Community No
Tax ID 53-441-015
Special Listing Condition None
Pets Allowed Cats OK, Service Animals OK, Dogs OK, Yes
Read Less Info
Want to know what your home might be worth? Contact us for a FREE valuation!

Our team is ready to help you sell your home for the highest possible price ASAP

Bought with Alta Vista Realty Group
"My job is to find and attract mastery-based agents to the office, protect the culture, and make sure everyone is happy! "
915 Highland Pointe Dr, Roseville, CA, 95678, United States






