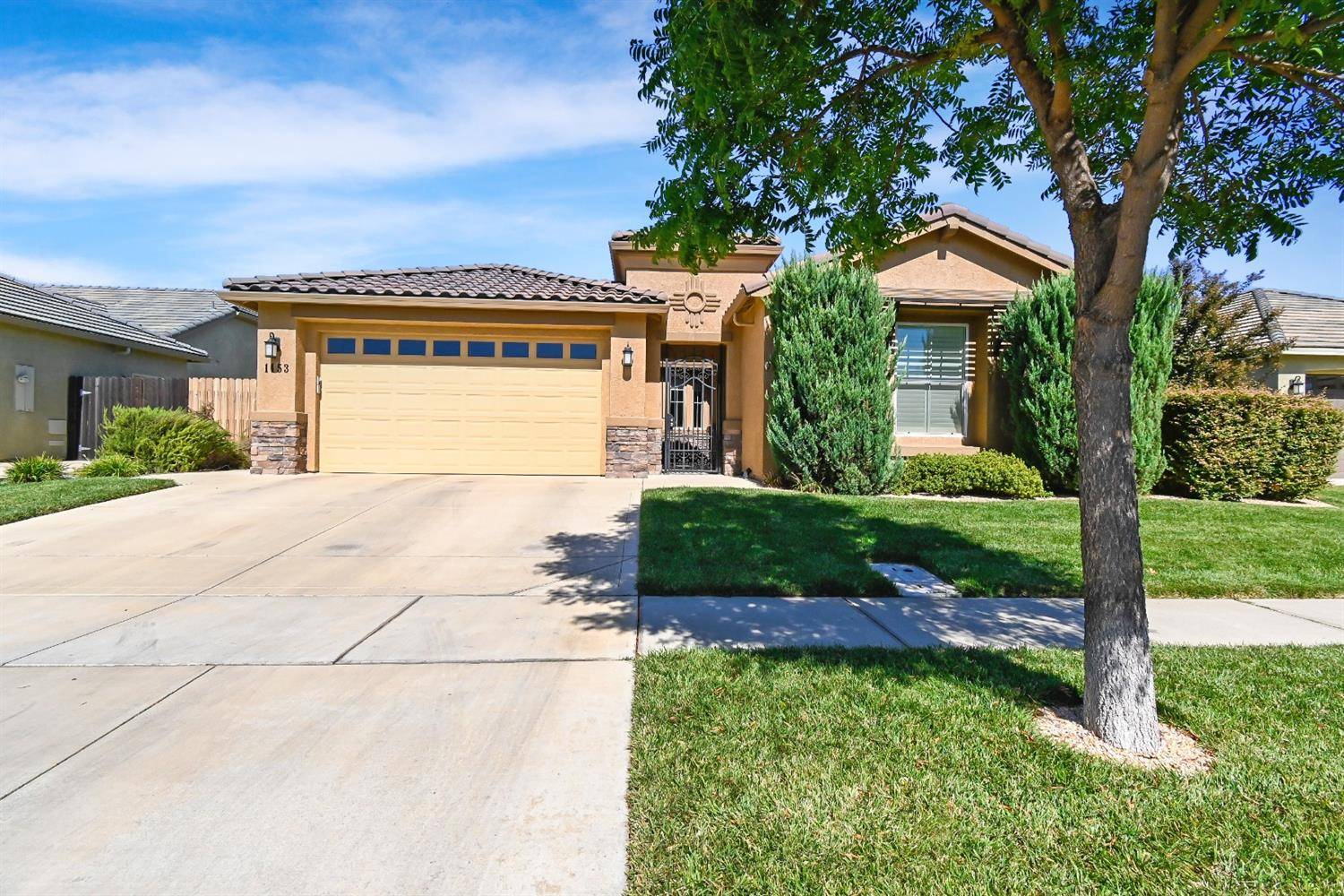$570,000
$559,900
1.8%For more information regarding the value of a property, please contact us for a free consultation.
4 Beds
3 Baths
2,383 SqFt
SOLD DATE : 12/01/2021
Key Details
Sold Price $570,000
Property Type Single Family Home
Sub Type Single Family Residence
Listing Status Sold
Purchase Type For Sale
Square Footage 2,383 sqft
Price per Sqft $239
MLS Listing ID 221123773
Sold Date 12/01/21
Bedrooms 4
Full Baths 2
HOA Y/N No
Year Built 2013
Lot Size 7,405 Sqft
Acres 0.17
Property Sub-Type Single Family Residence
Source MLS Metrolist
Property Description
Look no Further !!! Impressive Custom Interwest Home and Property. Featuring Gorgeous upgrades thru-out including Plantation shutters, Honey comb Blinds, Tile floors, Granite +Tile counters, custom built in cabinetry, and custom walk-in shower. Wrought Iron Gate Entrance into front European Courtyard with Fountain. Beautiful Front door with full length Side Windows. Larger Entry with Dining/ Living room on one side with Tray ceiling and built in Hutch/ Book case. Open Family room and Kitchen has Corner Gas Fireplace with blower, Kitchen features Stainless Steel Appliances, Stainless Steel Refrigerator Stays, Granite counters, built-in hutch and huge separate walk-in Pantry,1/2 Bath for guests, All Larger Bedrooms have ceiling Fans, One Bedroom has French Door, Huge Bedroom Suite features sliding door to stunning back Yard with planter boxes fruit Trees, + Large Patio. Expensive Spa, Umbrellas, Washer and Dryer, and Were Organized Cabinet in Garage Stay. Leased Solar Too!!!
Location
State CA
County Sutter
Area 12404
Direction From Pease Road turn on Gray Avenue turn Right on Norwich Left On Birmington and Right on Barwick Home is on the Right.
Rooms
Family Room Other
Guest Accommodations No
Master Bathroom Shower Stall(s), Double Sinks, Tile, Walk-In Closet, Window
Master Bedroom Outside Access, Sitting Area
Living Room Other
Dining Room Space in Kitchen, Dining/Living Combo
Kitchen Butlers Pantry, Pantry Closet, Granite Counter, Island w/Sink, Kitchen/Family Combo
Interior
Heating Central, Fireplace(s), Gas
Cooling Ceiling Fan(s), Central, Whole House Fan
Flooring Carpet, Tile
Fireplaces Number 1
Fireplaces Type Family Room, Gas Piped
Window Features Dual Pane Full
Appliance Built-In Electric Oven, Gas Cook Top, Dishwasher, Disposal, Microwave, Tankless Water Heater, See Remarks, Other
Laundry Cabinets, Dryer Included, Electric, Gas Hook-Up, Washer Included, Inside Room
Exterior
Exterior Feature Uncovered Courtyard
Parking Features Tandem Garage, Garage Door Opener, Garage Facing Front, See Remarks
Garage Spaces 3.0
Utilities Available Electric, Public, Solar
Roof Type Tile
Street Surface Paved
Porch Uncovered Patio
Private Pool No
Building
Lot Description Auto Sprinkler F&R
Story 1
Foundation Slab
Sewer Sewer Connected
Water Public
Architectural Style Mediterranean
Schools
Elementary Schools Yuba City Unified
Middle Schools Yuba City Unified
High Schools Yuba City Unified
School District Sutter
Others
Senior Community No
Tax ID 51-680-076
Special Listing Condition None
Read Less Info
Want to know what your home might be worth? Contact us for a FREE valuation!

Our team is ready to help you sell your home for the highest possible price ASAP

Bought with Keller Williams Realty-Yuba Sutter
"My job is to find and attract mastery-based agents to the office, protect the culture, and make sure everyone is happy! "
915 Highland Pointe Dr, Roseville, CA, 95678, United States






