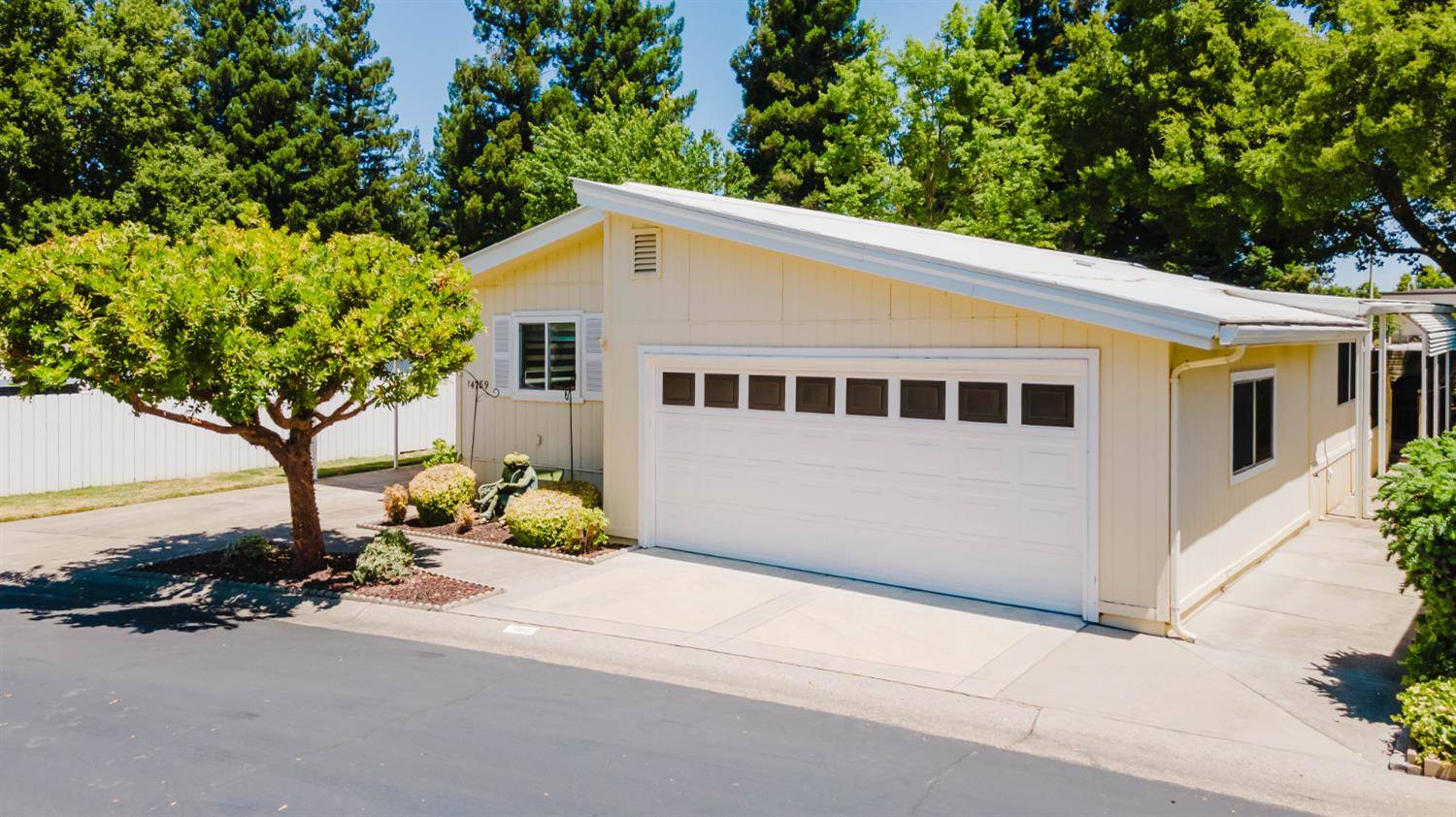2 Beds
2 Baths
1,256 SqFt
2 Beds
2 Baths
1,256 SqFt
Key Details
Property Type Manufactured Home
Sub Type Manufactured Home
Listing Status Active
Purchase Type For Sale
Square Footage 1,256 sqft
Price per Sqft $300
MLS Listing ID 225087285
Bedrooms 2
Full Baths 2
HOA Fees $176/mo
HOA Y/N Yes
Year Built 1983
Lot Size 4,469 Sqft
Acres 0.1026
Property Sub-Type Manufactured Home
Source MLS Metrolist
Property Description
Location
State CA
County Sacramento
Area 10683
Direction HWY 16 (Jackson Hwy)east to Murieta Parkway and right to Poncho Conde and right to Cardoza Court
Rooms
Guest Accommodations No
Master Bathroom Shower Stall(s), Granite, Window
Master Bedroom Walk-In Closet
Living Room Cathedral/Vaulted, Great Room
Dining Room Formal Room, Dining Bar, Dining/Family Combo
Kitchen Breakfast Area, Granite Counter
Interior
Heating Central
Cooling Ceiling Fan(s), Central
Flooring Laminate
Equipment Water Cond Equipment Owned
Appliance Dishwasher, Microwave, Electric Water Heater, Free Standing Electric Range
Laundry Cabinets, Inside Room
Exterior
Parking Features Attached, Covered, Garage Door Opener, Garage Facing Front, Golf Cart
Garage Spaces 2.0
Pool Common Facility
Utilities Available Electric
Amenities Available Pool, Clubhouse, Exercise Room, Spa/Hot Tub
Roof Type Metal
Porch Front Porch, Back Porch, Covered Deck, Covered Patio
Private Pool Yes
Building
Lot Description Close to Clubhouse, Cul-De-Sac, Curb(s)/Gutter(s), Low Maintenance
Story 1
Foundation Other, Raised
Sewer Sewer Connected
Water Public
Schools
Elementary Schools Elk Grove Unified
Middle Schools Elk Grove Unified
High Schools Elk Grove Unified
School District Sacramento
Others
HOA Fee Include MaintenanceGrounds, Pool
Senior Community Yes
Restrictions Age Restrictions
Tax ID 073-0680-002-0000
Special Listing Condition None
Pets Allowed Yes
Virtual Tour https://youtu.be/J3xjEANrqqk

"My job is to find and attract mastery-based agents to the office, protect the culture, and make sure everyone is happy! "
915 Highland Pointe Dr, Roseville, CA, 95678, United States






