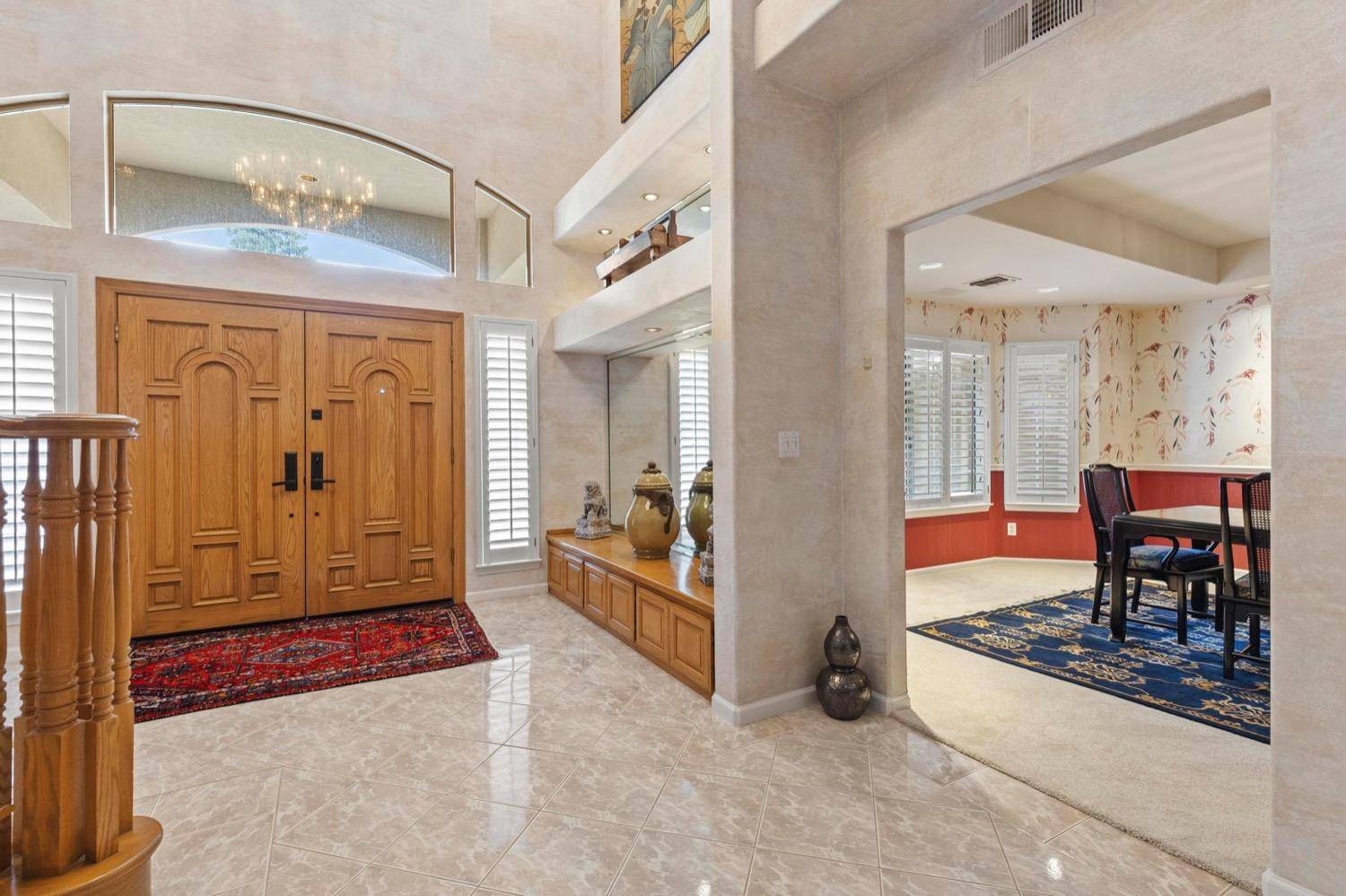4 Beds
5 Baths
4,913 SqFt
4 Beds
5 Baths
4,913 SqFt
Key Details
Property Type Single Family Home
Sub Type Single Family Residence
Listing Status Active
Purchase Type For Sale
Square Footage 4,913 sqft
Price per Sqft $300
Subdivision Wildwood East
MLS Listing ID 225039135
Bedrooms 4
Full Baths 4
HOA Y/N No
Year Built 1991
Lot Size 0.920 Acres
Acres 0.92
Property Sub-Type Single Family Residence
Source MLS Metrolist
Property Description
Location
State CA
County Sutter
Area 12405
Direction Franklin to Gabriel to end on left
Rooms
Guest Accommodations No
Master Bathroom Bidet, Shower Stall(s), Double Sinks, Soaking Tub, Tile, Marble, Multiple Shower Heads, Window
Master Bedroom Sitting Room, Closet, Ground Floor, Walk-In Closet, Outside Access
Living Room Other
Dining Room Formal Room
Kitchen Breakfast Room, Pantry Closet, Island w/Sink, Synthetic Counter
Interior
Interior Features Skylight Tube, Skylight(s), Formal Entry
Heating Pellet Stove, Central, Fireplace(s), Natural Gas
Cooling Ceiling Fan(s), Central, Whole House Fan, MultiUnits
Flooring Carpet, Tile, Marble, Wood
Fireplaces Number 2
Fireplaces Type Master Bedroom, Pellet Stove, Family Room, Free Standing
Equipment Central Vacuum
Window Features Dual Pane Full,Window Coverings,Window Screens
Appliance Built-In Electric Oven, Built-In Refrigerator, Hood Over Range, Dishwasher, Disposal, Microwave, Double Oven, Electric Cook Top, Tankless Water Heater
Laundry Cabinets, Sink, Ground Floor, Inside Room
Exterior
Exterior Feature Balcony, Entry Gate
Parking Features Attached, RV Access, RV Possible, Garage Door Opener, Uncovered Parking Spaces 2+, Garage Facing Side
Garage Spaces 4.0
Fence Back Yard, Metal, Fenced, Full, Other
Utilities Available Cable Connected, Public, Solar, Electric, Natural Gas Connected
Roof Type Composition
Topography Level
Street Surface Asphalt
Porch Uncovered Patio
Private Pool No
Building
Lot Description Auto Sprinkler F&R, Private, Curb(s)/Gutter(s), Landscape Back, Landscape Front
Story 2
Foundation Slab
Sewer Septic System
Water Water District
Architectural Style Contemporary
Schools
Elementary Schools Franklin Elementary
Middle Schools Franklin Elementary
High Schools Yuba City Unified
School District Sutter
Others
Senior Community No
Tax ID 063-123-002-000
Special Listing Condition None
Pets Allowed Yes

"My job is to find and attract mastery-based agents to the office, protect the culture, and make sure everyone is happy! "
915 Highland Pointe Dr, Roseville, CA, 95678, United States






